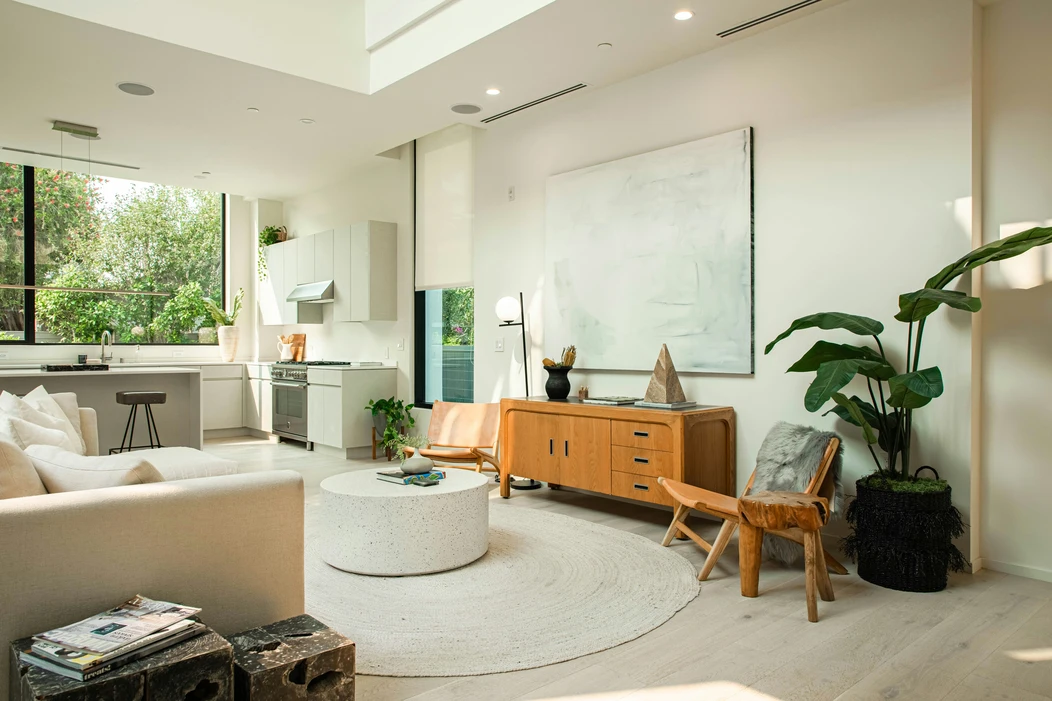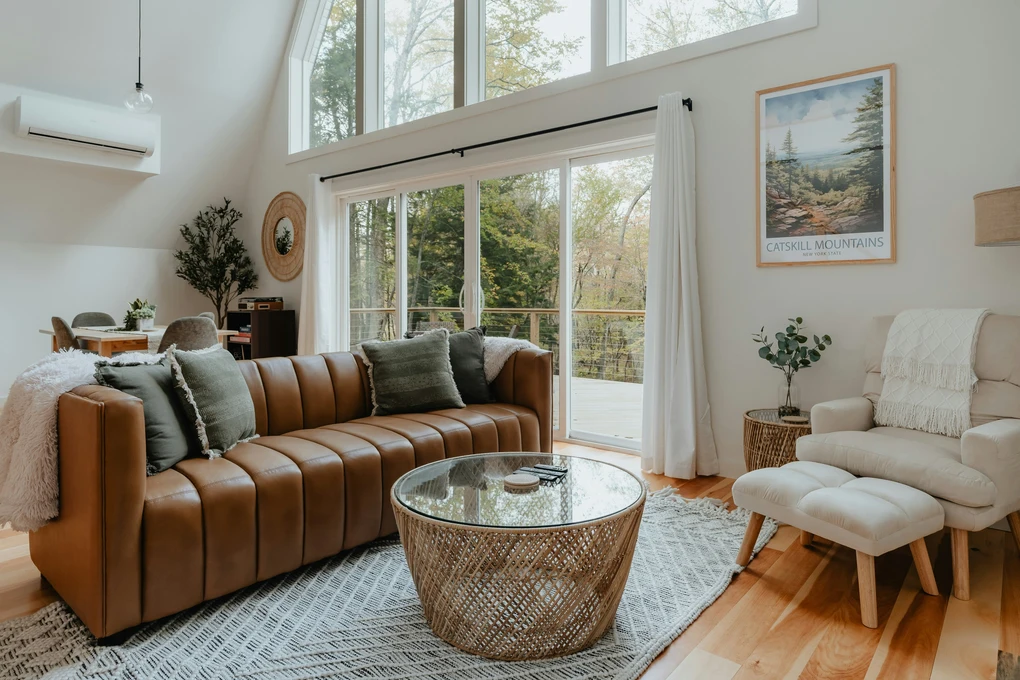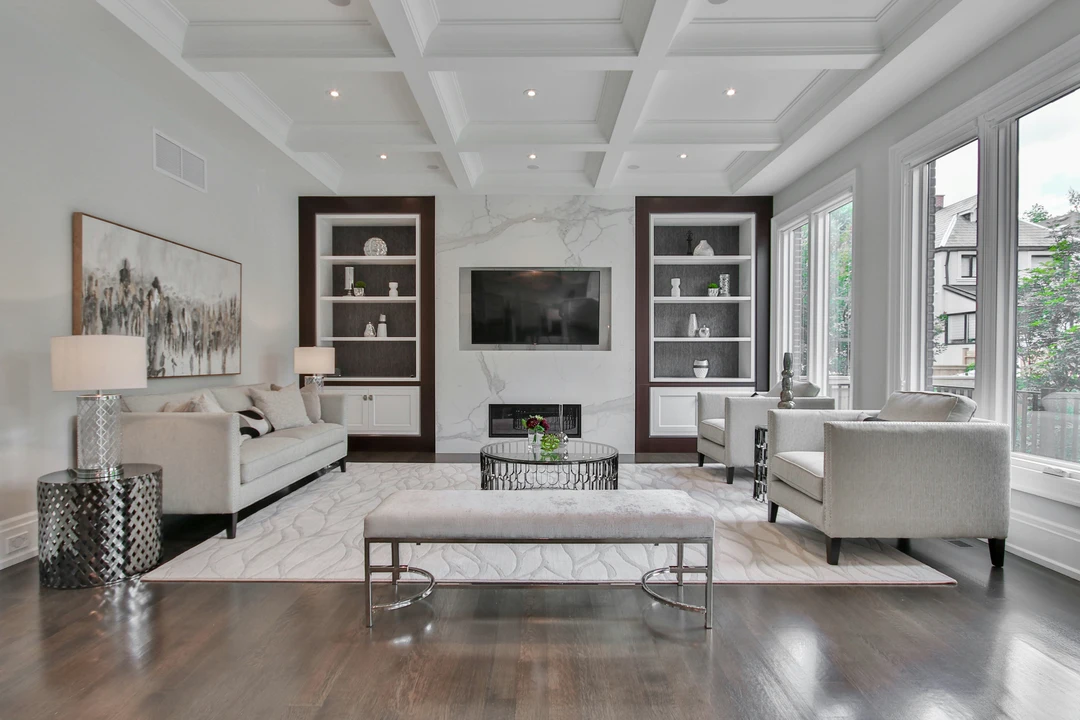Designing a room used to take hours — measuring walls, guessing furniture placement, rearranging heavy items, and hoping the final setup looked right. Today, the game has changed. An AI room layout planner can redesign your entire space in seconds, giving you multiple layouts, accurate spacing, and stylish suggested arrangements that fit your lifestyle and your room’s dimensions.
Whether you’re transforming a bedroom, setting up a small apartment, refreshing your living room, or designing a home office, AI makes the process faster, easier, and more accurate. And the best part? You don’t need interior design experience — AI handles the technical and creative workload for you.
This guide explains how AI room layout planners work, why they’re trending in the U.S., who they’re perfect for, and how you can use them to maximize your space beautifully.

What Is an AI Room Layout Planner & Why It’s Trending
What an AI room layout planner does
An AI room layout planner analyzes your room dimensions, furniture, lighting, and lifestyle needs to create optimized layouts. It ensures furniture spacing, flow, balance, and design harmony — instantly.
It can:
- Generate multiple layout options
- Position furniture with correct spacing
- Suggest aesthetic styles
- Improve room flow
- Prevent clutter
- Work with small and large spaces
- Visualize design ideas in seconds
Why it’s trending right now
Search interest in “AI interior design,” “AI room planner,” and “floor plan generator” has surged across the U.S. because:
- People want faster, easier home transformations
- Small apartments require precise layouts
- Remote work has increased home redesigns
- AI tools are more accessible than ever
- Renters want temporary layout solutions
- Homeowners want to visualize ideas before buying furniture
Interior design is no longer guesswork — AI makes it predictable and simple.
Key Benefits of Using an AI Room Layout Planner
Saves time
Create multiple room designs in seconds instead of hours.
Removes guesswork
AI calculates exact spacing, clearances, and flow.
Perfect for small spaces
Optimizes every inch, especially in apartments and studios.
Multiple style options
Modern, cozy, minimal, luxury — AI adapts to your taste.
Avoids expensive mistakes
Visualize before buying furniture.
Works for any room
Bedrooms, living rooms, kids’ rooms, home offices, kitchens, and more.
Beginner-friendly
No design knowledge required — AI handles the hard parts.
How an AI Room Layout Planner Works
Step 1 — Upload your room details
You enter your room measurements or upload a photo.
Step 2 — AI analyzes the space
It recognizes walls, windows, natural light, proportions, and potential layout challenges.

Step 3 — AI suggests furniture placement
You instantly get 3–10 layout options with perfect spacing.
Step 4 — Style customization
Pick your style: modern, Scandinavian, cozy, minimalist, luxury, farmhouse, etc.
Step 5 — AI generates visuals
You see how your room will look in real life.
Step 6 — Adjustments and fine-tuning
You can modify sizes, switch furniture, or create additional versions.
Step 7 — Save or export
Download layouts for shopping, planning, or discussing with professionals.
AI is accurate, fast, and surprisingly creative — which is why so many people rely on it today.
Who an AI Room Layout Planner Is Perfect For
Apartment renters
Maximize small rooms without permanent changes.
Homeowners
Plan new layouts before buying furniture.
Students
Design dorms or shared spaces with minimal budget.
Parents
Organize kids’ rooms for storage and play areas.
Remote workers
Build a comfortable, stylish work-from-home setup.
Seniors
Simplify movement and improve space accessibility.
Interior design beginners
Learn design fundamentals through AI-generated layouts.
Real-World Use Cases
Small bedroom redesign
AI helps create space for sleep, storage, and movement.
Open-living layout
Perfect flow between living, dining, and kitchen areas.
Home office design
Ergonomic desk placement and proper lighting suggestions.
Nursery setup
Safe spacing and functional layout for new parents.
Cozy reading corner
AI integrates lighting, furniture, and calming layout ideas.
Studio apartment organization
Maximizes function without clutter.
Best Features to Look For in an AI Room Layout Planner
Smart spacing
Accurate measurements and traffic flow analysis.
Style variations
Ability to preview your room in multiple aesthetics.
Furniture recommendations
Suggested sizes and types that fit your space.
Real-time visualization
See how changes look instantly.
Space optimization
Helps avoid clutter and improves room usability.
Export and save
Keep your designs for reference while shopping.
High accuracy
Better tools recognize window placement and natural lighting.
How to Choose the Right AI Room Layout Tool

Consider your room type
Some tools are better for bedrooms, others for living rooms or offices.
Look for customization
Being able to adjust furniture sizes matters.
Check the accuracy
Tools should support precise dimensions.
Choose ease of use
The interface should be simple and intuitive.
Look for style variety
More styles mean more inspiration.
Make sure it supports photos or measurements
Best tools support both.
Common Mistakes to Avoid
Not measuring the room accurately
AI can only optimize based on correct dimensions.
Ignoring natural light
Lighting changes how a room feels — AI helps, but verify yourself.
Choosing oversized furniture
Even with AI, avoid buying pieces too large for your space.
Overcrowding
Minimalism often enhances comfort and function.
Forgetting vertical space
Shelves and wall-mounted storage help maximize room height.
Expert Tips for Better AI-Designed Rooms
Start with function
Decide the room’s purpose before choosing furniture.
Use multi-purpose furniture
Especially important for small apartments.
Keep pathways clear
AI helps, but maintain 30–36 inches for movement.
Mix lighting
Combine overhead, task, and ambient lighting.
Add textures
AI suggests layouts, but real textures add warmth.
Update seasonally
AI can help redesign for winter coziness or summer brightness.
An AI room layout planner is one of the smartest home design tools available today. Whether you’re redesigning a single room or your entire home, AI makes layout planning faster, easier, and far more accurate than traditional methods. It’s perfect for small spaces, busy lifestyles, and anyone who wants a visually stunning room without spending hours planning.
An AI room layout planner helps you see the final design before moving a single piece of furniture — giving you confidence, clarity, and creativity.
Thanks for reading this guide on Designs24hr. If you’ve tried any of these ideas—or have your own tips—share your experience in the comments. Designs24hr is updated daily, so visit anytime you want to learn something new about AI, smart living, and modern design.







